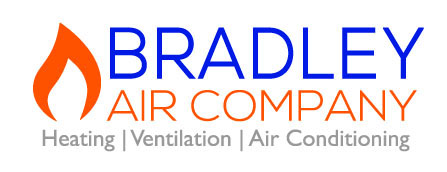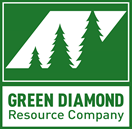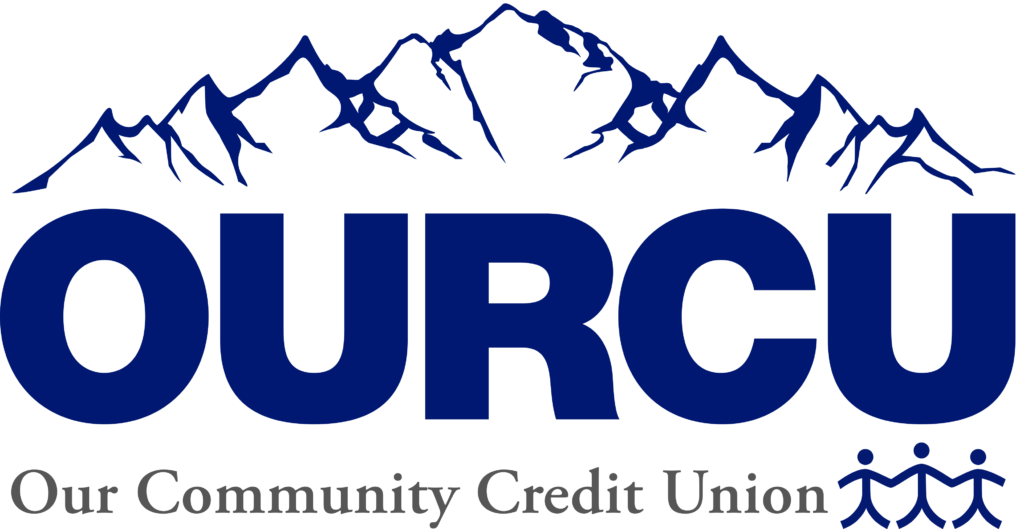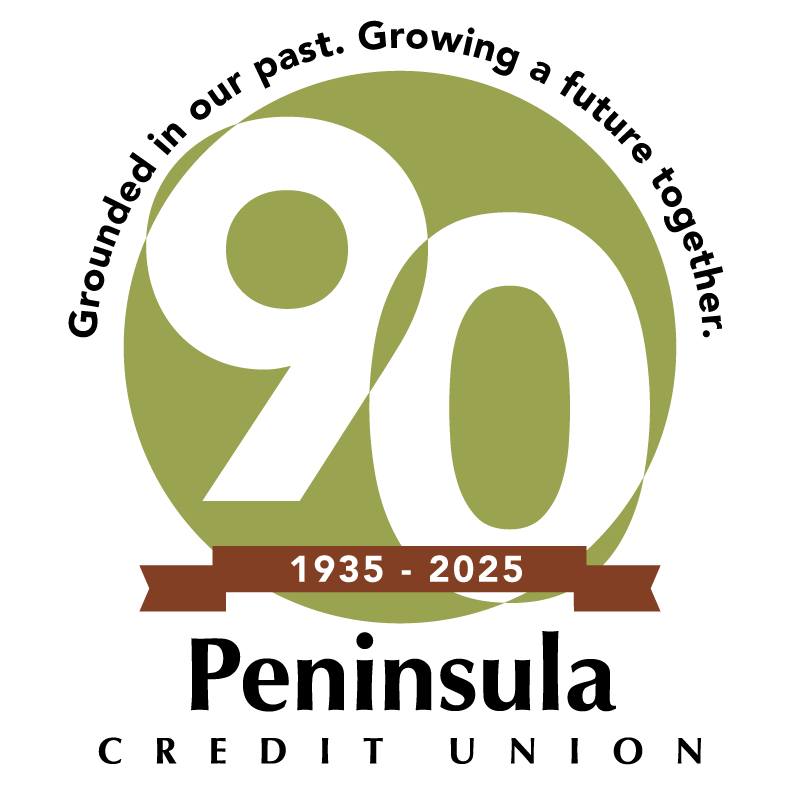Member Directory
Chamber members are investing in our community. Find trusted local businesses by category or search keyword. Want to see your business listed here? Discover the benefits of membership and find out how your business can be part of what we do.
- Advertising, Marketing, & Media
- Arts, Culture, & Entertainment
- Automotive & Boats
- Business Services
- Community Organizations
- Construction & Home Maintenance
- Finance & Insurance
- Food & Beverage
- Government & Education
- Health, Fitness, & Wellness
- Hospitality & Travel
- Manufacturing & Wholesale
- Personal Services & Care
- Professional Services
- Real Estate, Moving, & Storage
- Recreation & Activities
- Retail & Shopping
- Utilities
Our President’s Circle Members
These companies invest in the Chamber and our business community at the highest level. We appreciate their commitment to building a healthy economy.
Platinum Investors






Bradley Air Company · Green Diamond Resource Company · Hood Canal Communications · Little Creek Casino Resort · Our Community Credit Union · Peninsula Credit Union
GOLD INVESTORS
Alta Forest Products · Americool Heating & Air Conditioning · City of Shelton · Heritage Bank · Island Enterprises, Inc. · Lucky Dog Casino · Maple Glen Assisted Living · Mason Health · Mason PUD 3 · Raven’s Charm · Skookum Creek Tobacco Company · Taylor Shellfish Farms
SILVER INVESTORS
Alderbrook Golf & Yacht Club · Alderbrook Resort and Spa · Angler Insurance · Arnold Smith Insurance · Bakala State Farm Insurance · Bayshore Cannabis Co. · Belco Forest Products · Brady Trucking & Landscape Supply · Bruce Titus Automotive – Shelton Ford · Builders FirstSource · Edward Jones – Karen Sullivan, FA · EI. Kristyn & Son Construction, Inc. · Falcon Financial, Inc. · Fike’s Roofing & Construction · General Dynamics Electric Boat · Great Bend Center for Music · House Brothers Construction, Inc. · Inszone Insurance Services · Jareds Tree Service · Madrona Pest Control Services · Maple Glen Assisted Living · Maples Excavating · Mason Transit Authority · Nisqually Red Wind Casino · Port Blakely · Powers Music & Recording · Seattle Shellfish, LLC · Shelton Dental Center · Shelton Dental Excellence · Shelton School District · Shelton-Mason County Journal · Sierra Pacific Industries · Sunshine Housekeeping · The Shopper · Wilde Irish Pub · YSS Dive
Incorporated in 1922, the Shelton-Mason County Chamber of Commerce is the oldest and largest business association in Mason County. To this day, the Chamber continues to serve Mason County as a catalyst for business growth, a convener of leaders and influencers, and a champion for a strong community. Our mission is to encourage and maintain a vibrant business community, promote tourism, and facilitate economic development.
